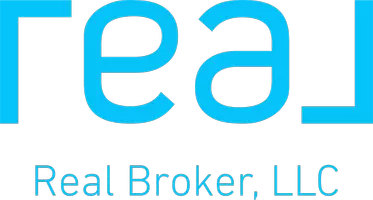Bought with Marketplace Sotheby's Intl Rty
For more information regarding the value of a property, please contact us for a free consultation.
1325 Suncrest DR Snohomish, WA 98290
Want to know what your home might be worth? Contact us for a FREE valuation!

Our team is ready to help you sell your home for the highest possible price ASAP
Key Details
Sold Price $700,000
Property Type Single Family Home
Sub Type Residential
Listing Status Sold
Purchase Type For Sale
Square Footage 3,362 sqft
Price per Sqft $208
Subdivision Snohomish
MLS Listing ID 1571963
Sold Date 05/08/20
Style 16 - 1 Story w/Bsmnt.
Bedrooms 5
Full Baths 2
Half Baths 1
HOA Fees $15/mo
Year Built 1994
Annual Tax Amount $6,713
Lot Size 10,890 Sqft
Property Sub-Type Residential
Property Description
Gorgeous Daylight-Rambler w/mountain VIEW! 5BR, 2.5BA located in cul de sac. Huge bonus rm & large new Trex deck. Open & flowing floor plan, vaulted ceilings throughout. Newly remodeled open kitchen w/pantry, granite counters, center island with bar seating. Main floor master suite faces view w/sitting area & walk-in closet. Huge family/bonus rm downstairs w/separate entrance! Hardwoods, skylights, gas heat, AC, gas FP. Snohomish School District! Walking distance to town. Move-in Ready!
Location
State WA
County Snohomish
Area _750Eastsnohomishc
Rooms
Basement Daylight, Finished
Main Level Bedrooms 2
Interior
Interior Features Central A/C, Forced Air, Ceramic Tile, Hardwood, Wall to Wall Carpet, Bath Off Primary, Ceiling Fan(s), Double Pane/Storm Window, Dining Room, Skylight(s), Vaulted Ceiling(s), Walk-In Closet(s), FirePlace, Water Heater
Flooring Ceramic Tile, Hardwood, Vinyl, Carpet
Fireplaces Number 1
Fireplaces Type Gas
Fireplace true
Appliance Dishwasher_, Dryer, GarbageDisposal_, Microwave_, RangeOven_, Refrigerator_, Washer
Exterior
Exterior Feature Brick, Cement Planked, Wood
Garage Spaces 2.0
Utilities Available Cable Connected, High Speed Internet, Natural Gas Available, Sewer Connected, Electric, Natural Gas Connected
Amenities Available Cable TV, Deck, Dog Run, Gas Available, High Speed Internet, Patio
View Y/N Yes
View City, Mountain(s), River, See Remarks, Territorial
Roof Type Composition
Garage Yes
Building
Lot Description Cul-De-Sac, Curbs, Dead End Street, Open Space, Paved, Sidewalk
Story One
Sewer Sewer Connected
Water Public
New Construction No
Schools
Elementary Schools Emerson Elem
Middle Schools Centennial Mid
High Schools Snohomish High
School District Snohomish
Others
Acceptable Financing Cash Out, Conventional, FHA, Private Financing Available, VA Loan
Listing Terms Cash Out, Conventional, FHA, Private Financing Available, VA Loan
Read Less

"Three Trees" icon indicates a listing provided courtesy of NWMLS.

